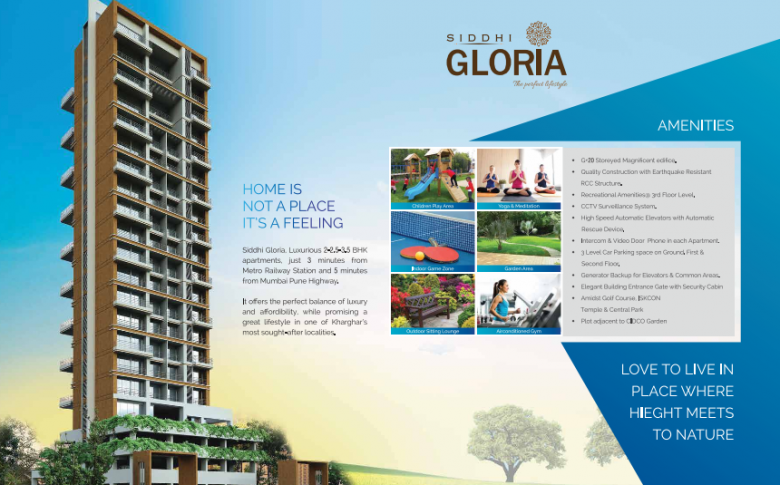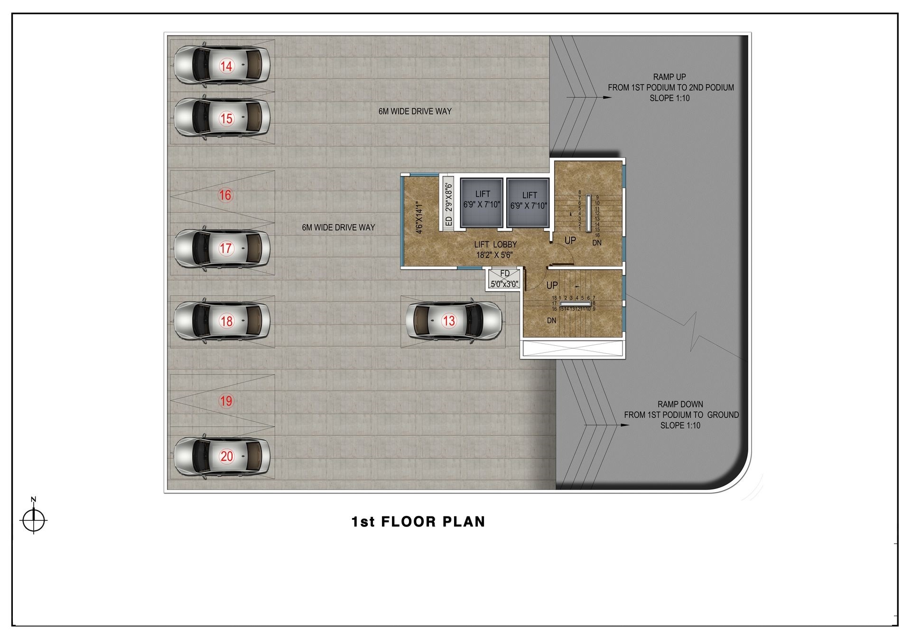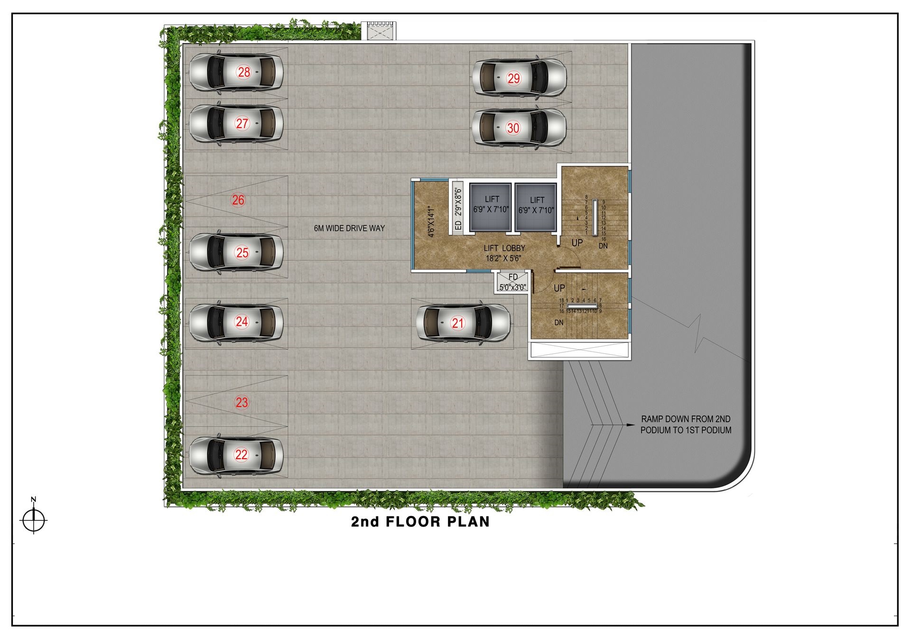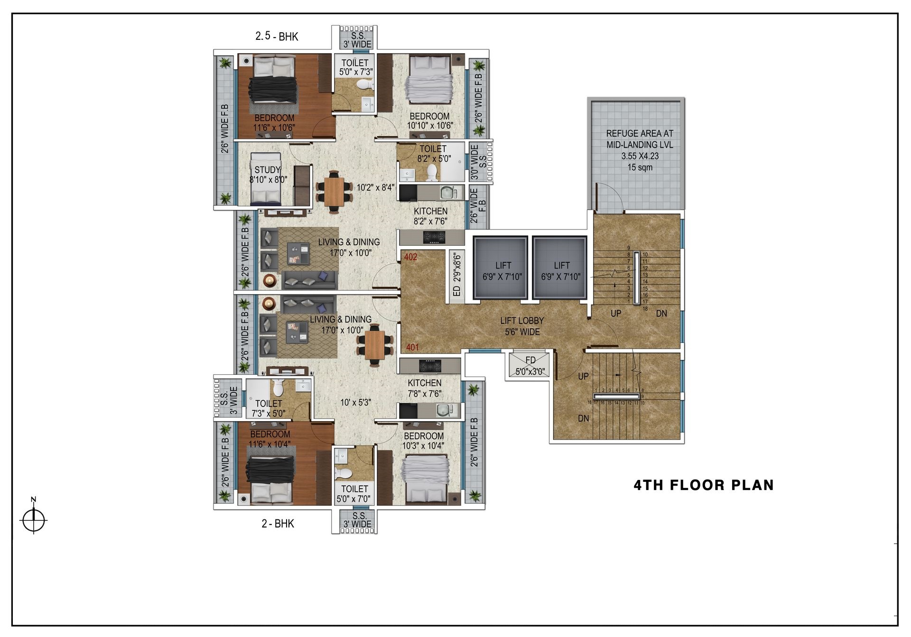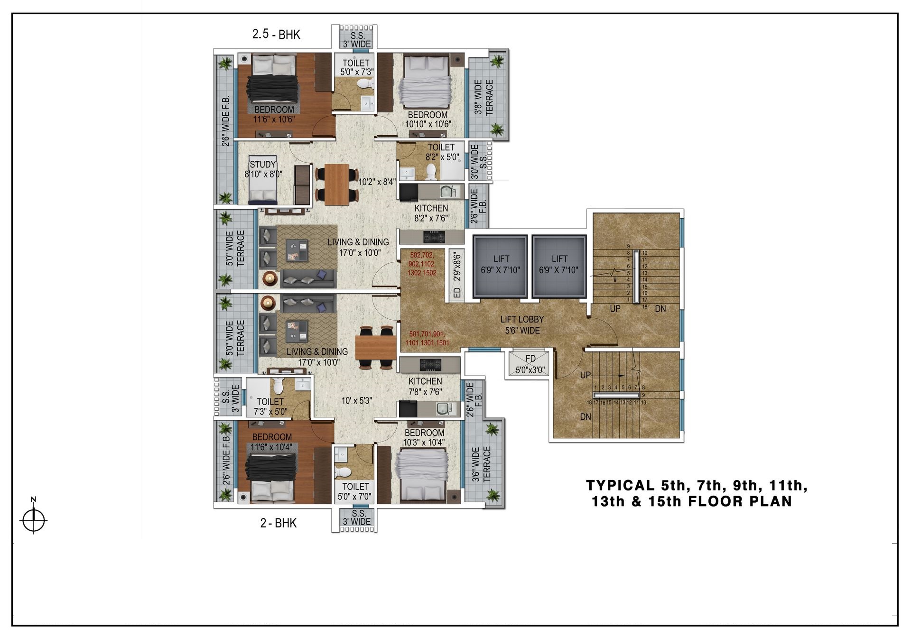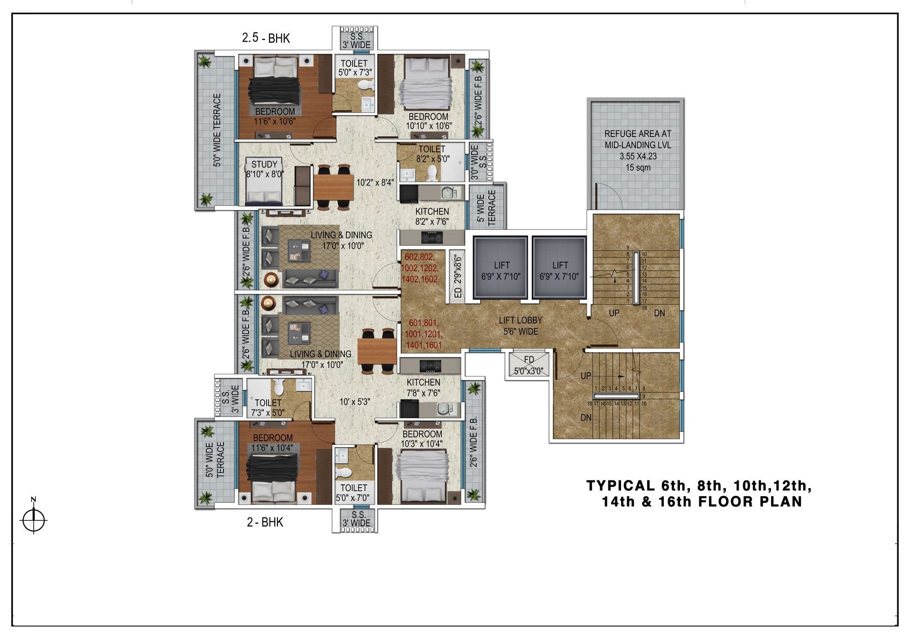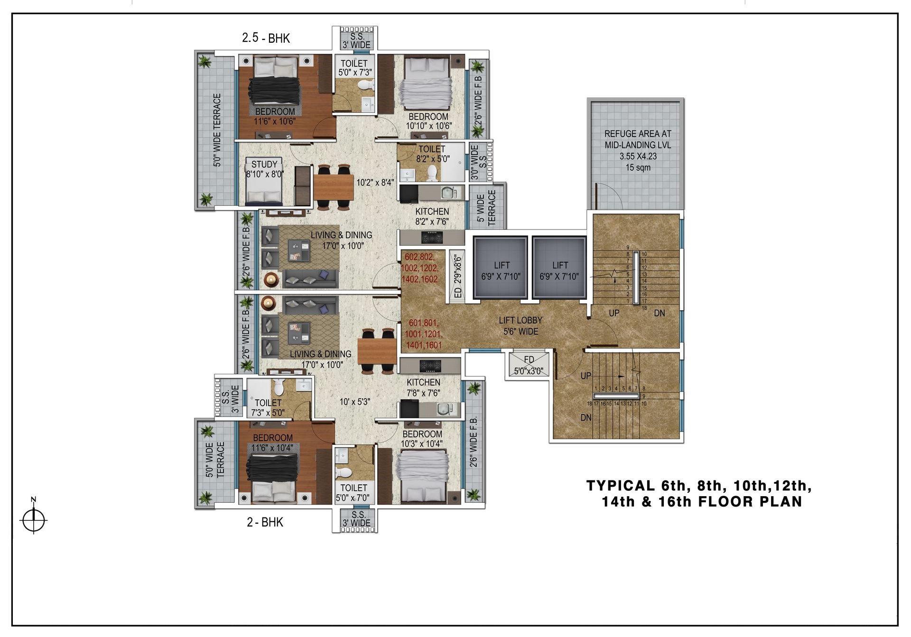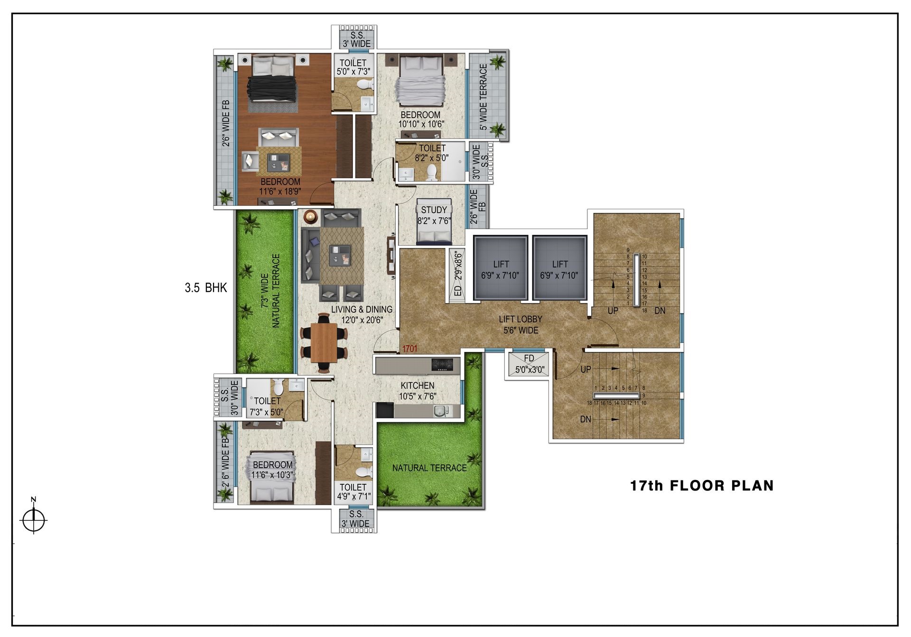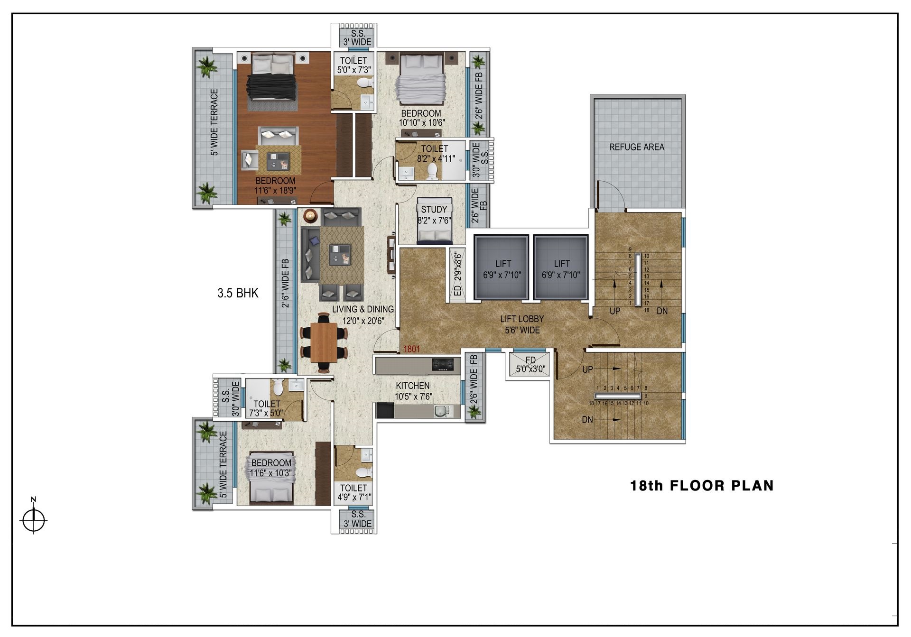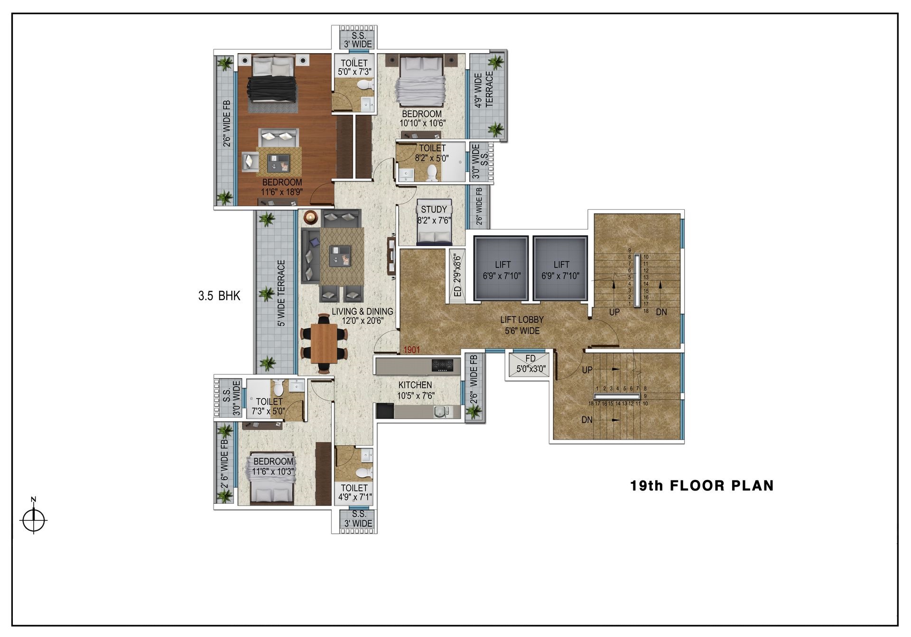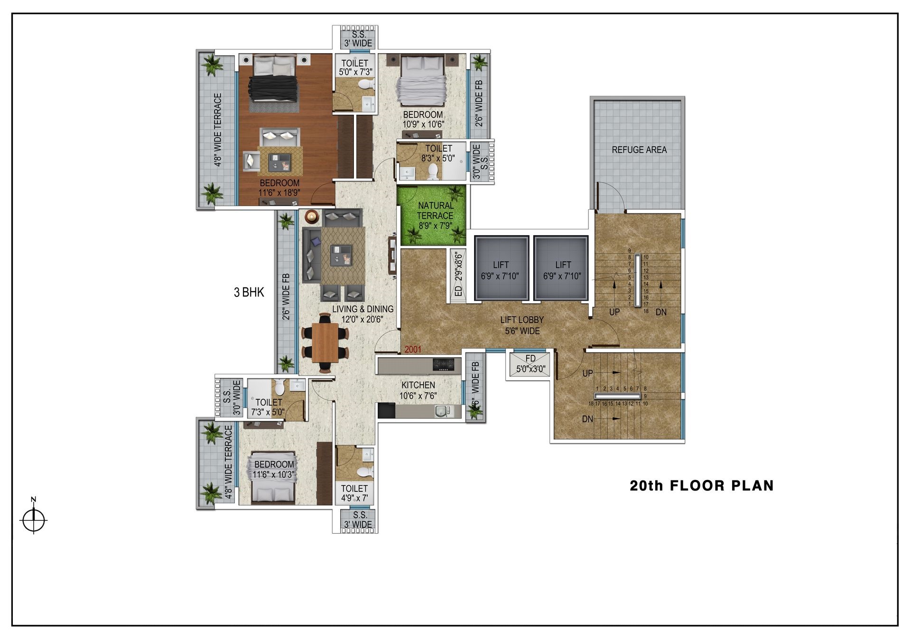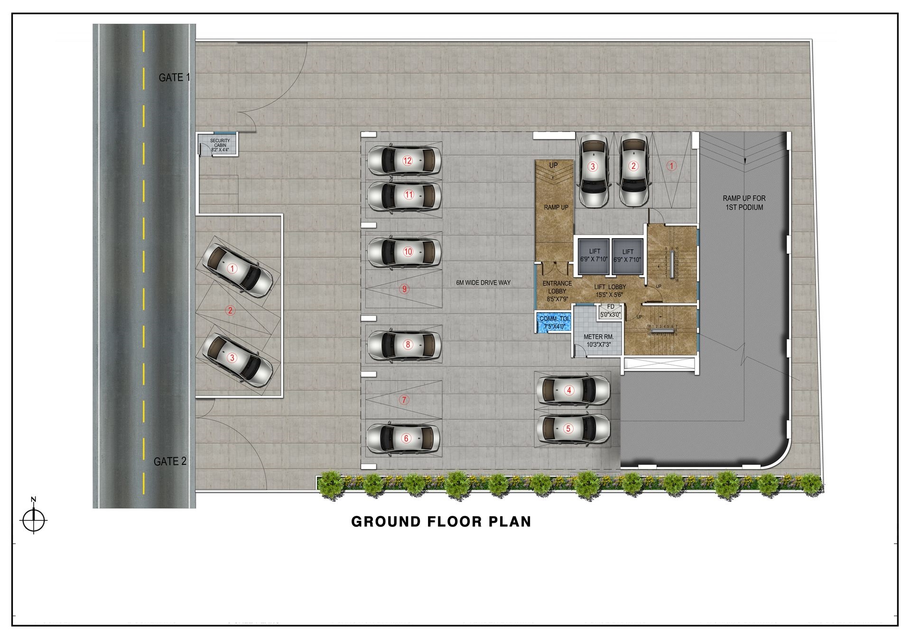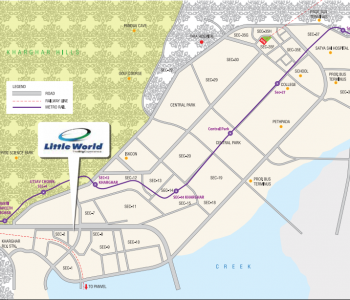Kharghar is the most greenest,cleanest and developed node of Navi Mumbai, This self sufficient node has all civil amenities within 5-7 minutes reach. Against the beautiful backdrop of Kharghar hills, this node has 66 percent of area as an open space quiet,calm and filled with fresh air.
Siddhi Gloria, Luxurious 2-2.5-3.5 BHK apartments, just 3 minutes from Metro Railway Station and 5 minutes from Mumbai Pune Highway.
It offers the perfect balance of luxury and affordibility, while promising a great lifestyle in one of Kharghar’s most sought-after localities.
About Project
NEARBY FACILITIES
Day to Day Conveniences
- – Sanjivani International School, Apeejay School; Ryan International School
- – Little World Shopping Mall by Siddhi Group
- – D’ Mart Nearby
- – Engineering/ Management Colleges
- – Banks. Multiplexes. Restaurants etc
- – Medical Centers & Hospitals
- – SVKM’s Narsee Monjee Institute of Management Studies Global Campus
Transportation
- – Metro Rail in the vicinity
- – Best & NMMT Bus Services
- – Kharghar Railway Station
- – Sion – Panvel Highway
- – Mumbai – Pune Expressway within 5Km
- – Approved International Airport
Tourist Attractions
- – 255 Acre Central Park
- – lskcon Temple
- – 18 Hole Golf Course
- – Pandavkada Waterfalls
Floor Plans
PROJECT DETAILS
| Categories: | |
| Location: | Plot-8, Sector-35F, Kharghar (Navi Mumbai) |
Maha-Rera-No
Maha-Rera Registraion No: P52000016382
Contact No:+91 70213 80645
Map
BROCHURES
CONTACT
Plot no.21,Sector-11,304,B-wing,
Shiv Chamber,Besides
MTNL Building,CBD Belapur,
Navi Mumbai.
[email protected]
+91 70213 80645
Shiv Chamber,Besides
MTNL Building,CBD Belapur,
Navi Mumbai.
[email protected]
+91 70213 80645
AMENITIES
- G+ Storeyed Magnificent edifice
- Quality Construction with Earthquake Resistant RCC Structure
- Recredential Amenities @3rd Floor Level
- CCTV Surveillance System
- High Speed Automatic Elevators with Automatic Rescue Device
- Intercom & Video Door Phone in each Apartment
- 3 Level Car Parking space on Ground, First & Second Floor
- Generator Backup for Elevators & Common Areas
- Elegant Building Entrance Gate with Security Cabin
- Amidst Golf Course, ISKCON Temple & Central Park
- Plot adjacent to CIDCO Garden
FLOORING
- ⊕ 32″ x 32″ Vitrified flooring in all rooms.
- ⊕ Designer flooring in all toilets.
KITCHEN
- ⊕ Granite Kitchen Platform with Service Platform.
ELETCRIFICATION
- ⊕ Concealed copper wiring of premium make with circuit breaker ELCB /MCB’s.
- ⊕ Adequate electrical points in all rooms.
- ⊕ ISi modular switches.
DOORS & WINDOWS
- ⊕ Decorative Laminated doors with Wooden Frame.
- ⊕ Heavy Section coated Aluminum sliding windows.
SECURITY
- ⊕ CCTV Surveillance System.
- ⊕ Intercom facility in each Apartment.
TOILETS
- ⊕ Designer glazed tiles upto beam level.
- ⊕ Premium Sanitary Wares.
- ⊕ Premium Quality C.P. Fittings.
WALLS AND PAINTS
- ⊕ Premium paints for internal walls.
- ⊕ All weather proof Acrylic paints for External walls.
- ⊕ POP/ Gypsum finished internal walls.
GENERAL
- ⊕ Special water proofing treatment.
- ⊕ Water Tank with adequate storage Capacity.
- ⊕ Solar Water Geyser.

